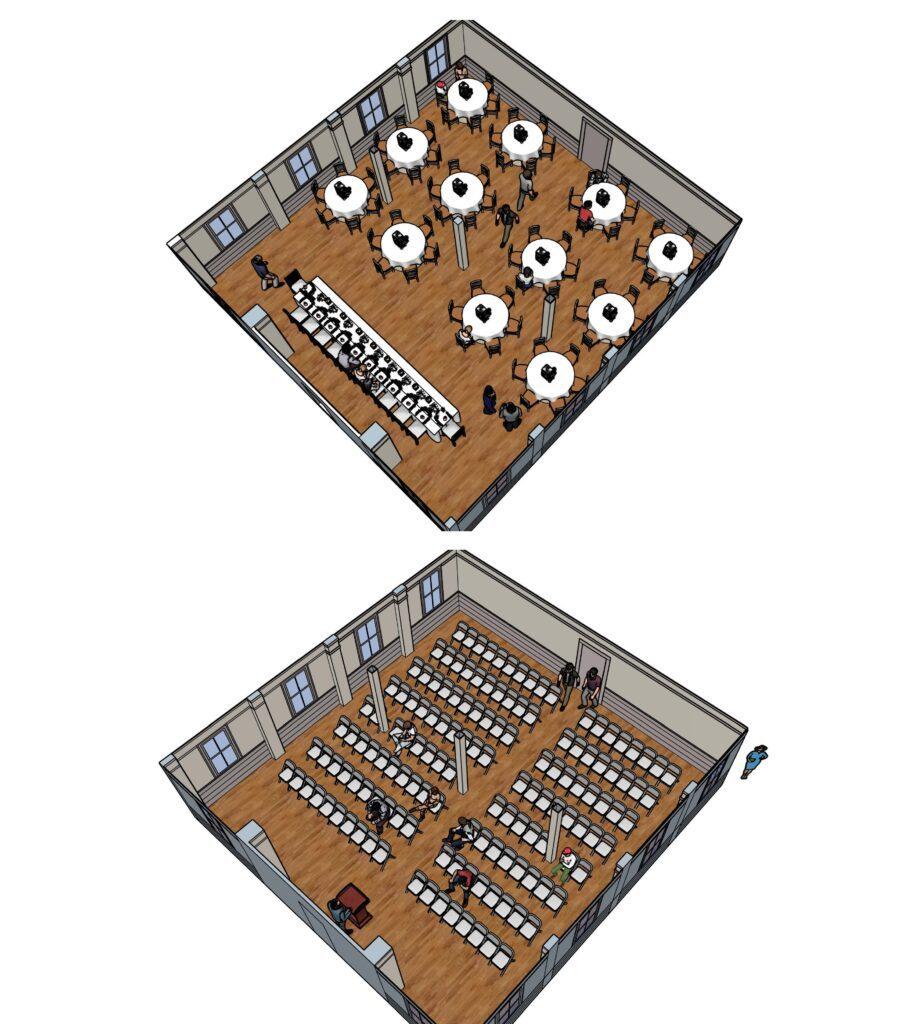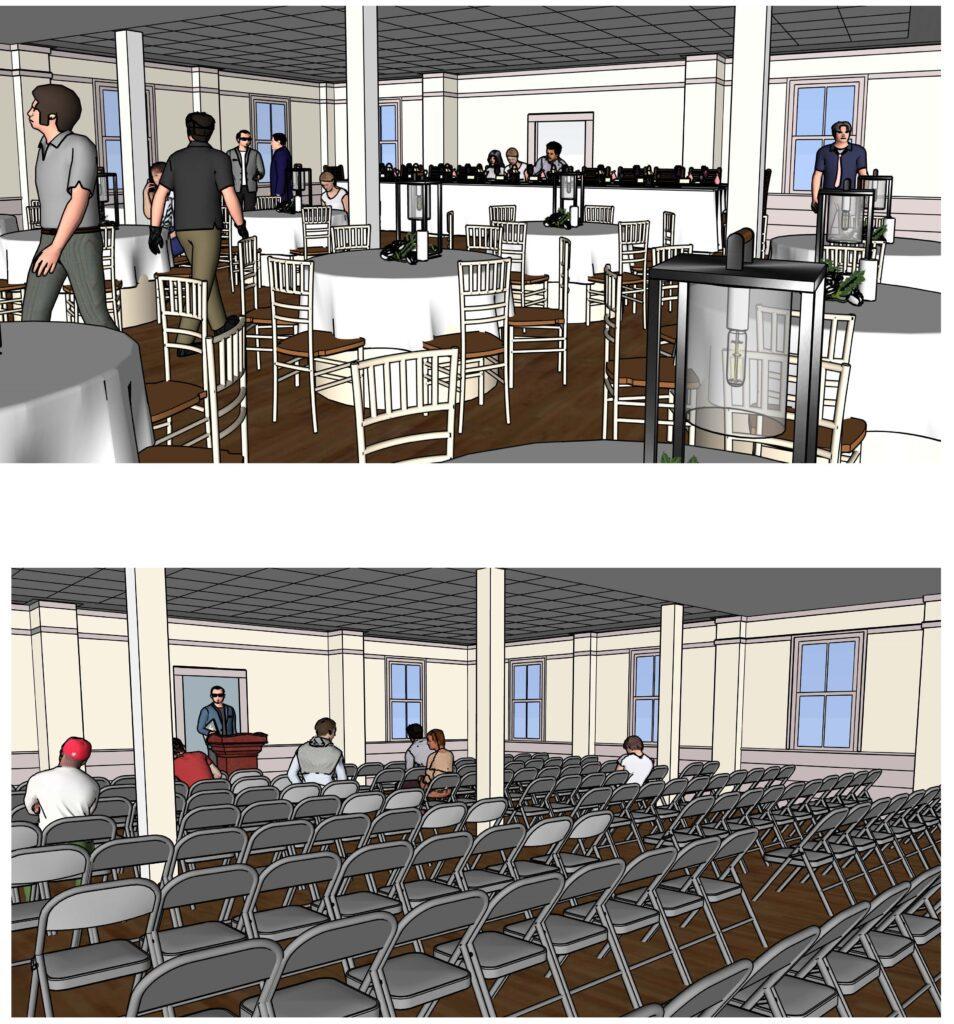These drawings illustrate two different layouts of the first floor to provide a more accessible way of envisioning the use of this building once it is fully restored.
The “Event” scheme shows an occupant load of 84 people which is
below the 15sf/person calculation of 88 people.
The “Lecture” scheme shows a denser occupant load of 148 people
which is below the more concentrated code application for
assembly of 7sf/person. Using the 7sf/person, the maximum
occupancy comes to 188 people.


Download the images and text as a PDF.