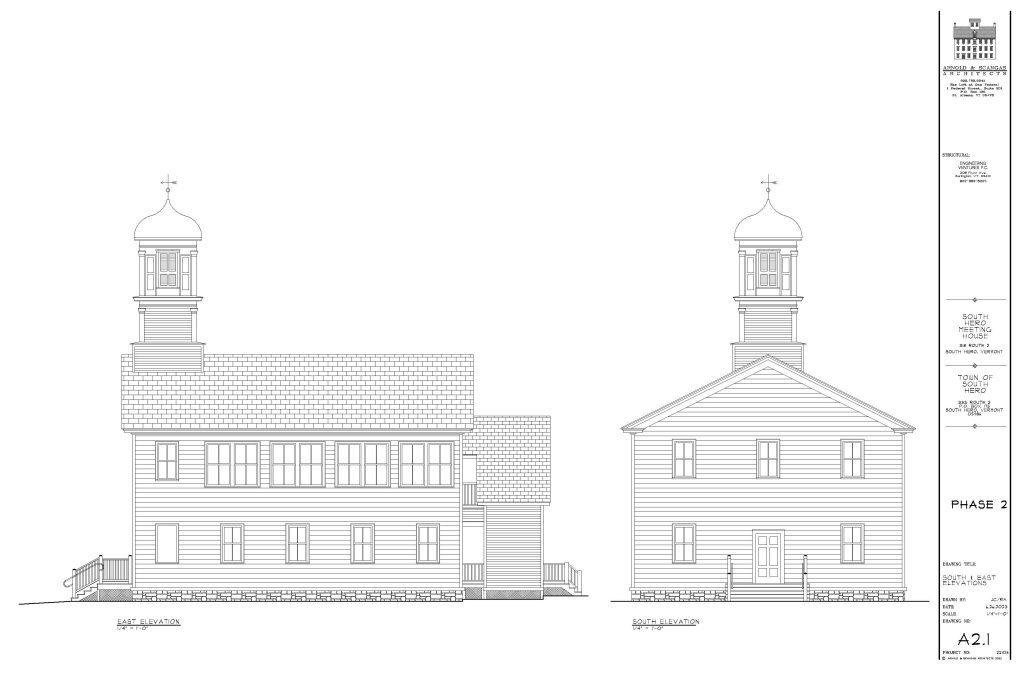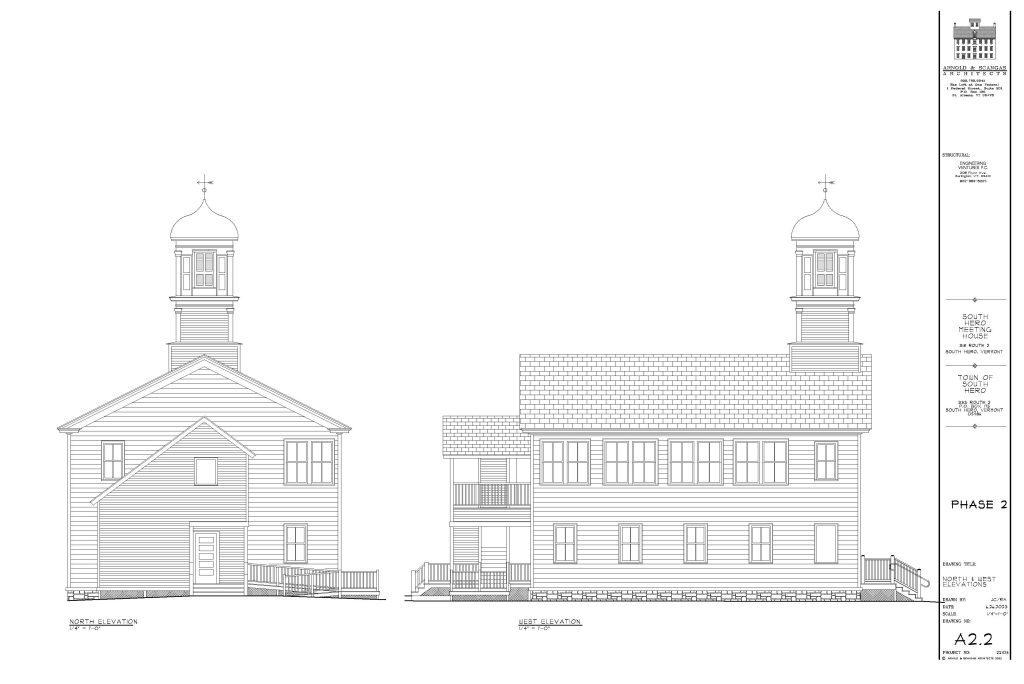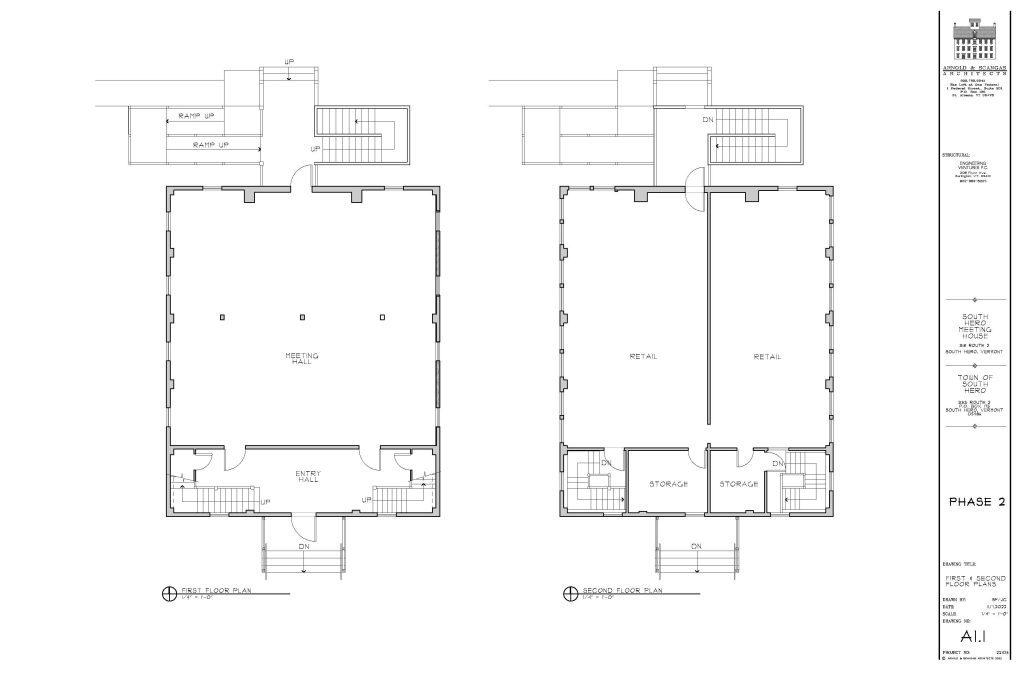For Revitalization of the South Hero’s Old White Meeting House
Architect’s Elevations showing covered stairway and ramp on rear of the building


First and Second Floor Plans

Architect’s Letter Detailing work to be completed – Click here
to view.
Construction Documentation Details at 50% of project – Click here to view.