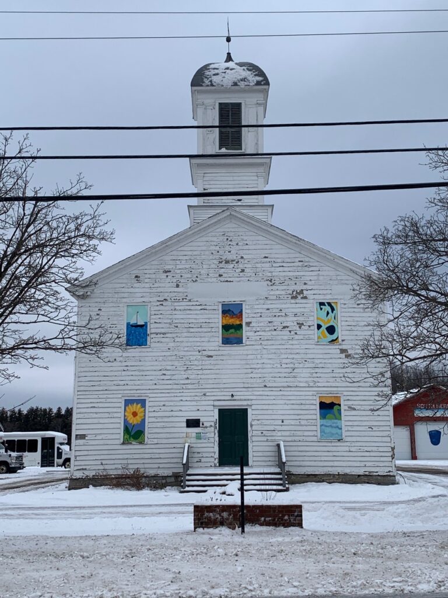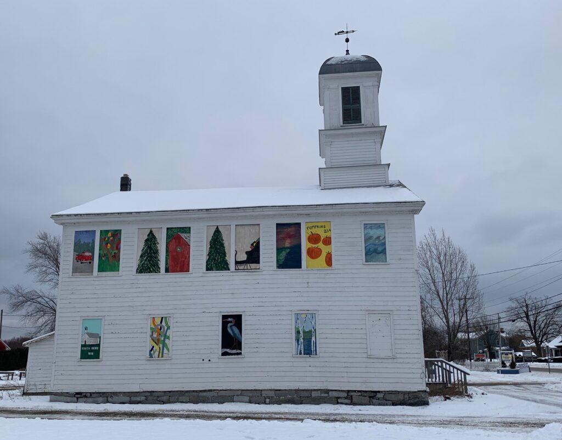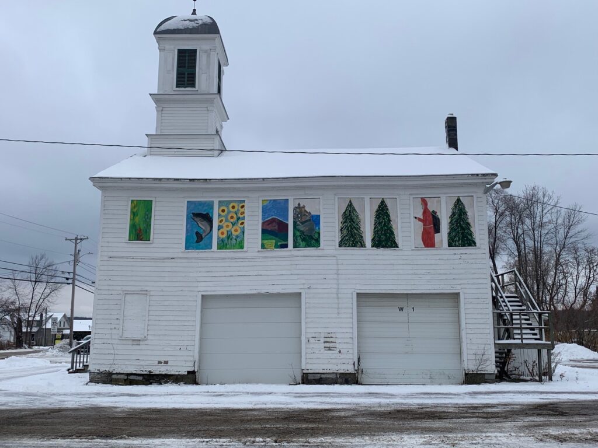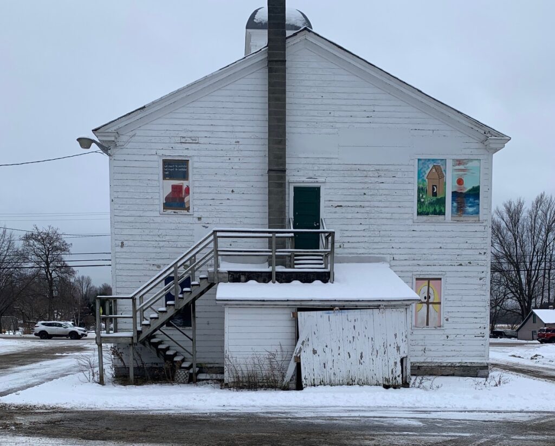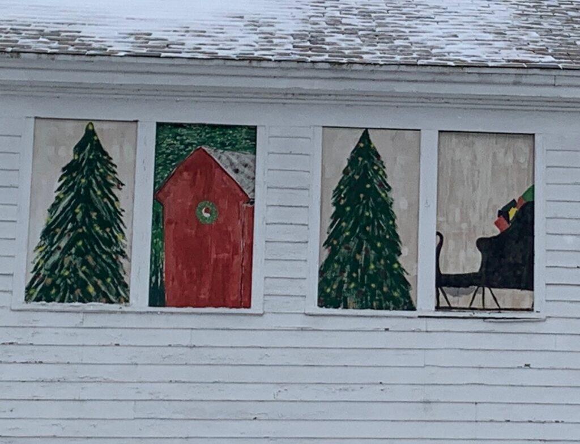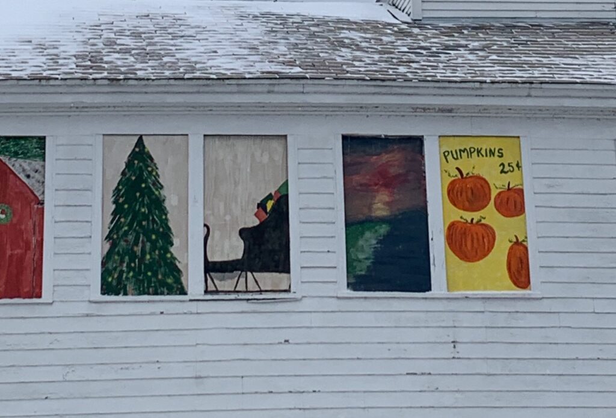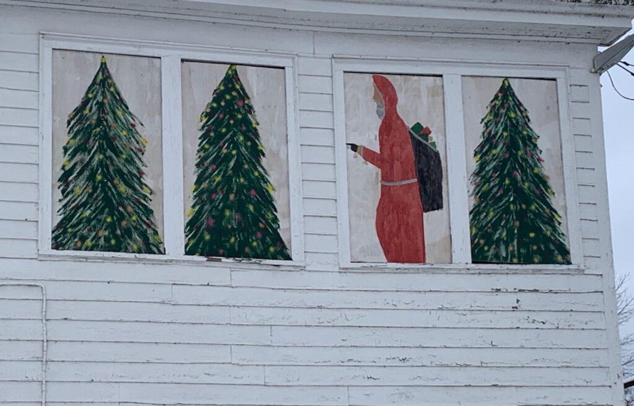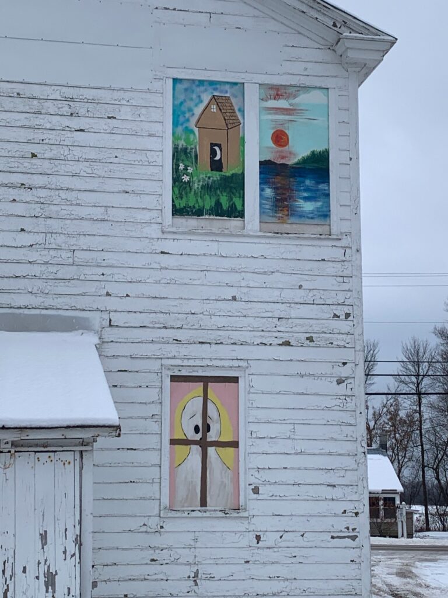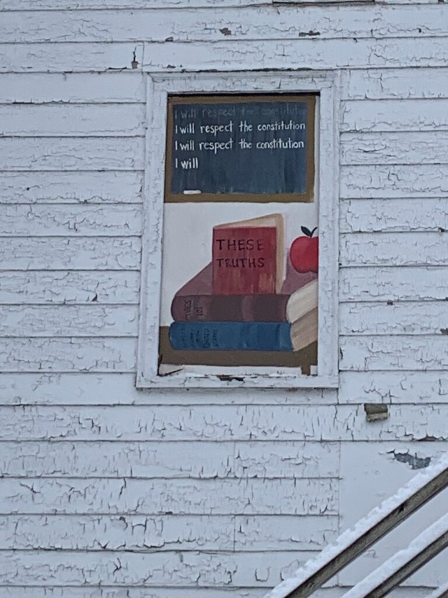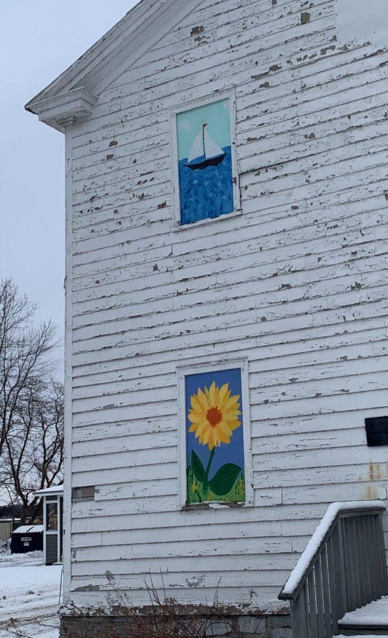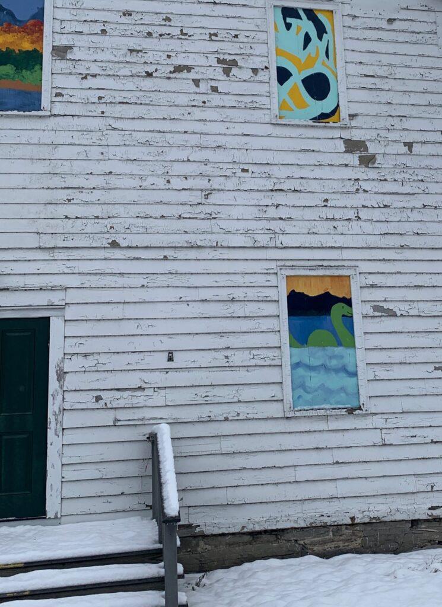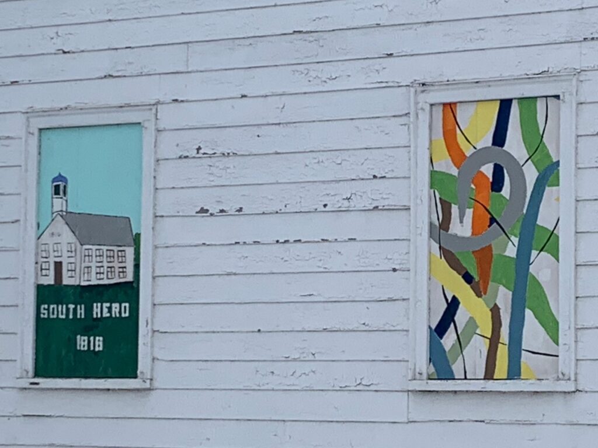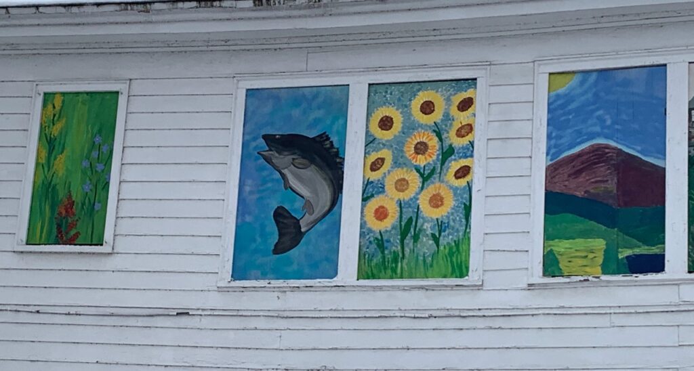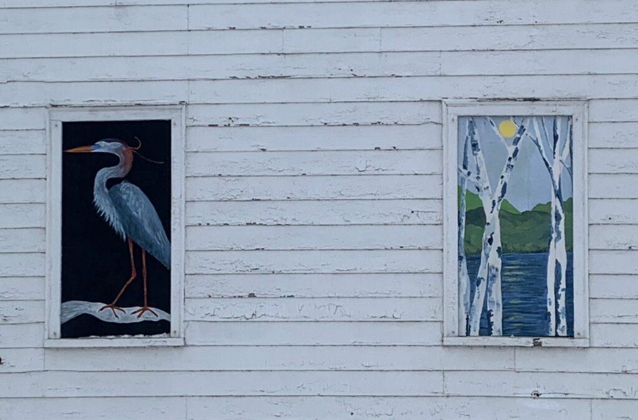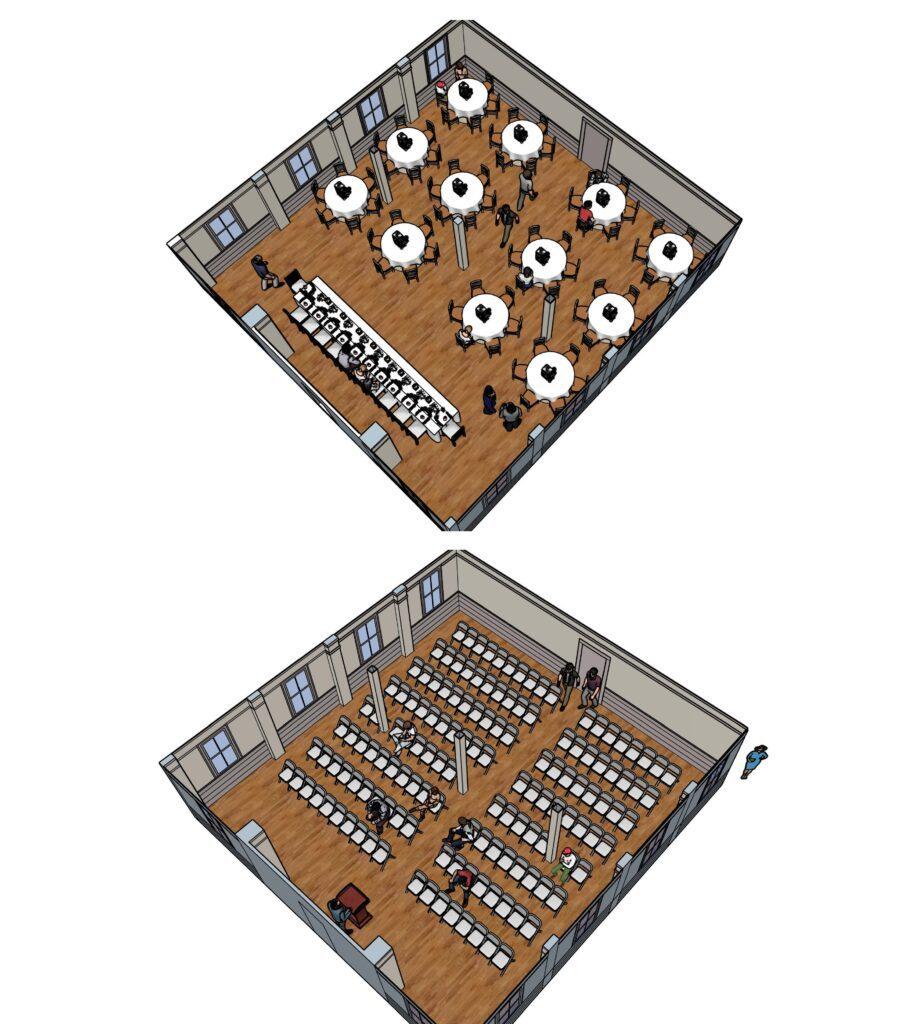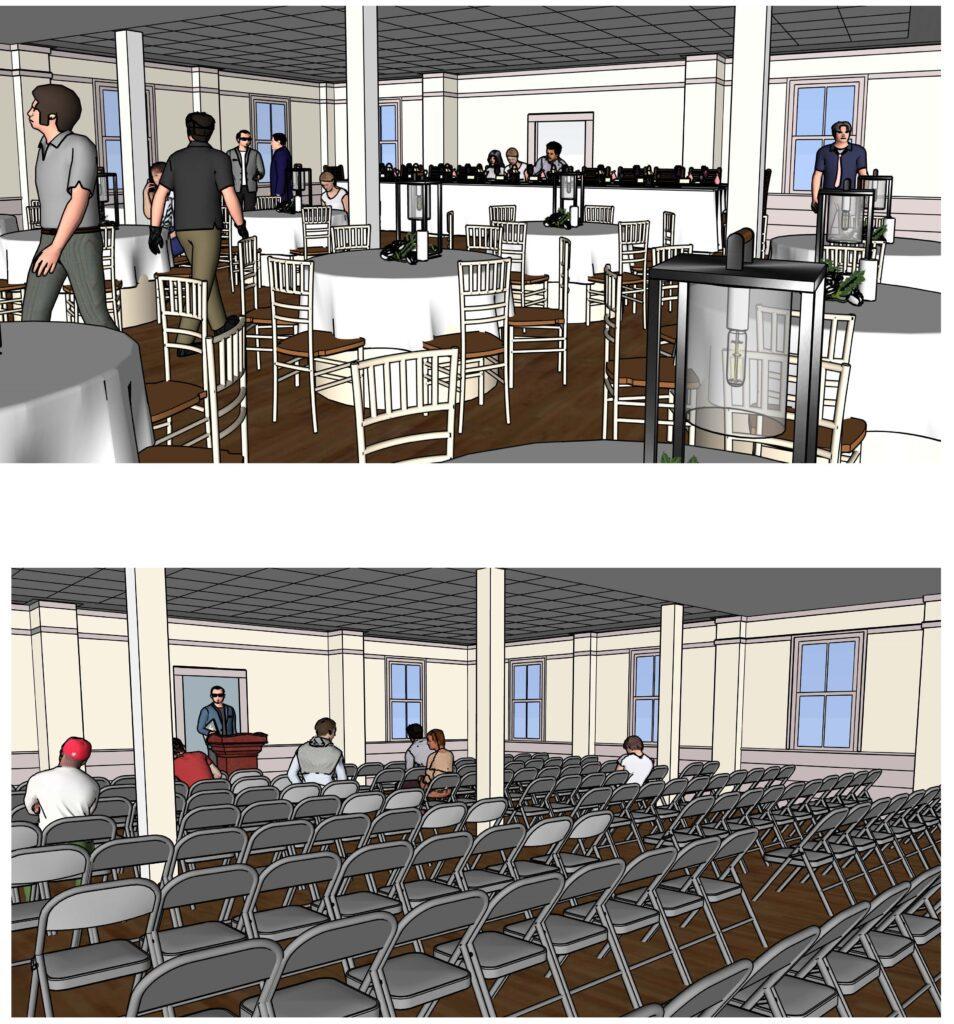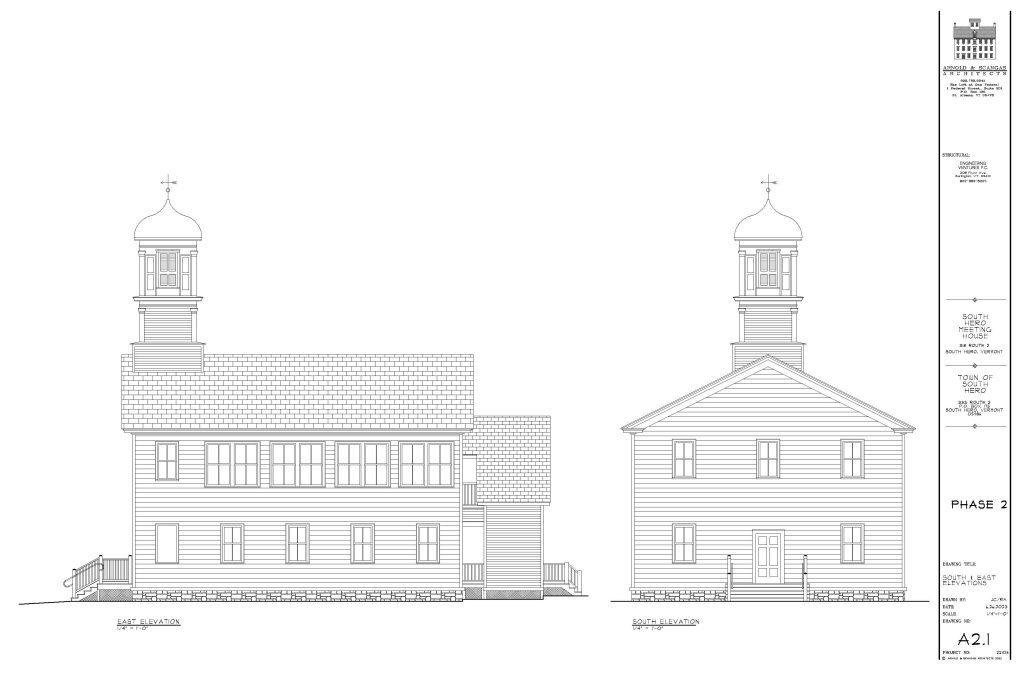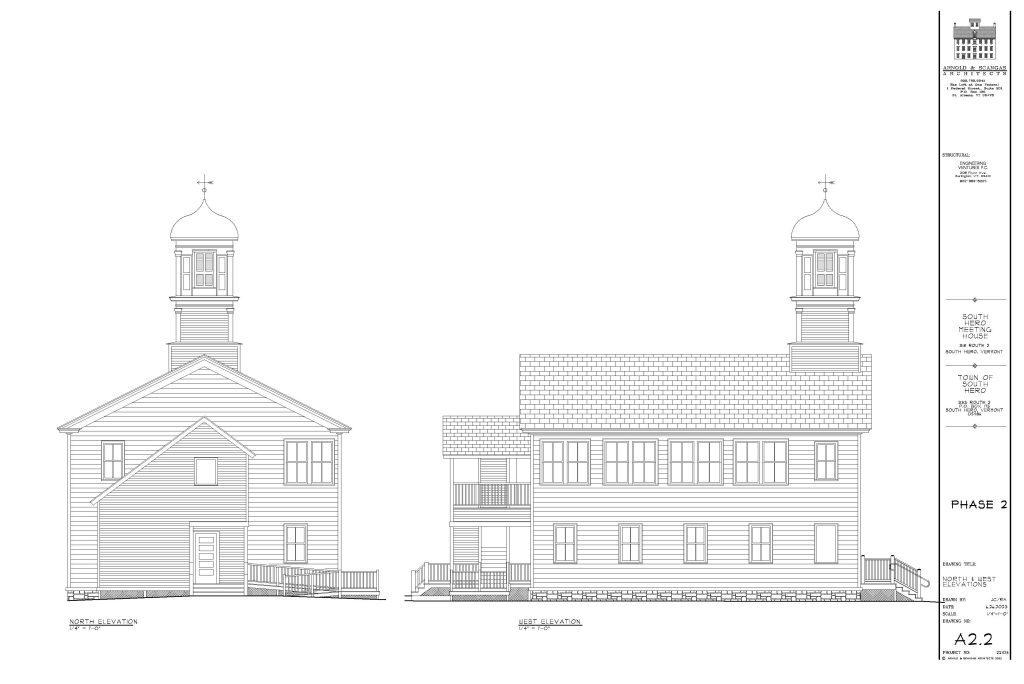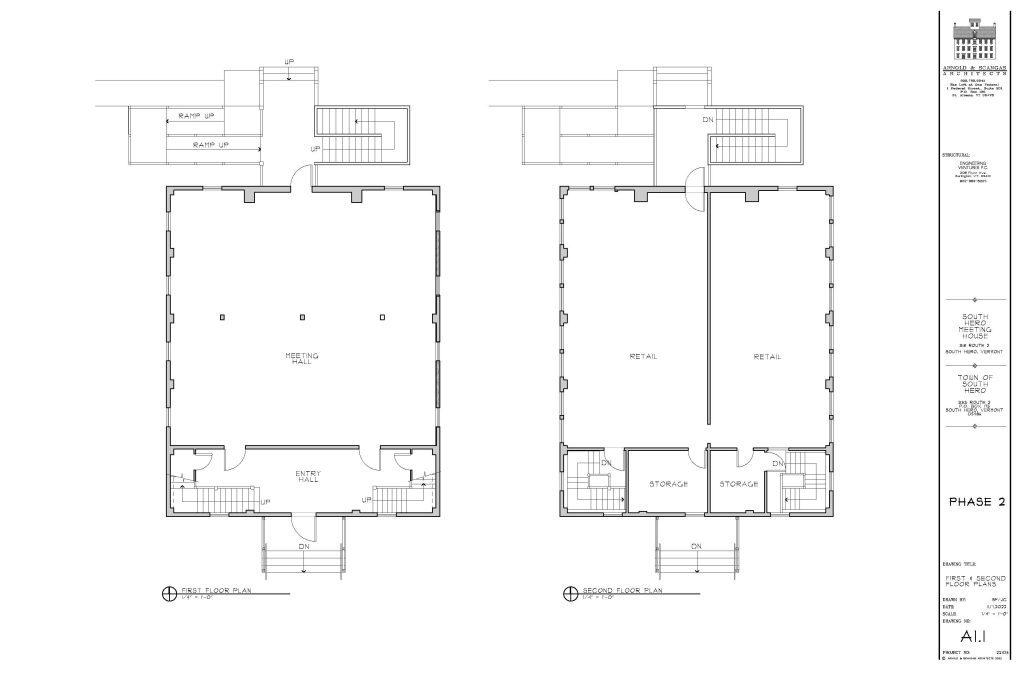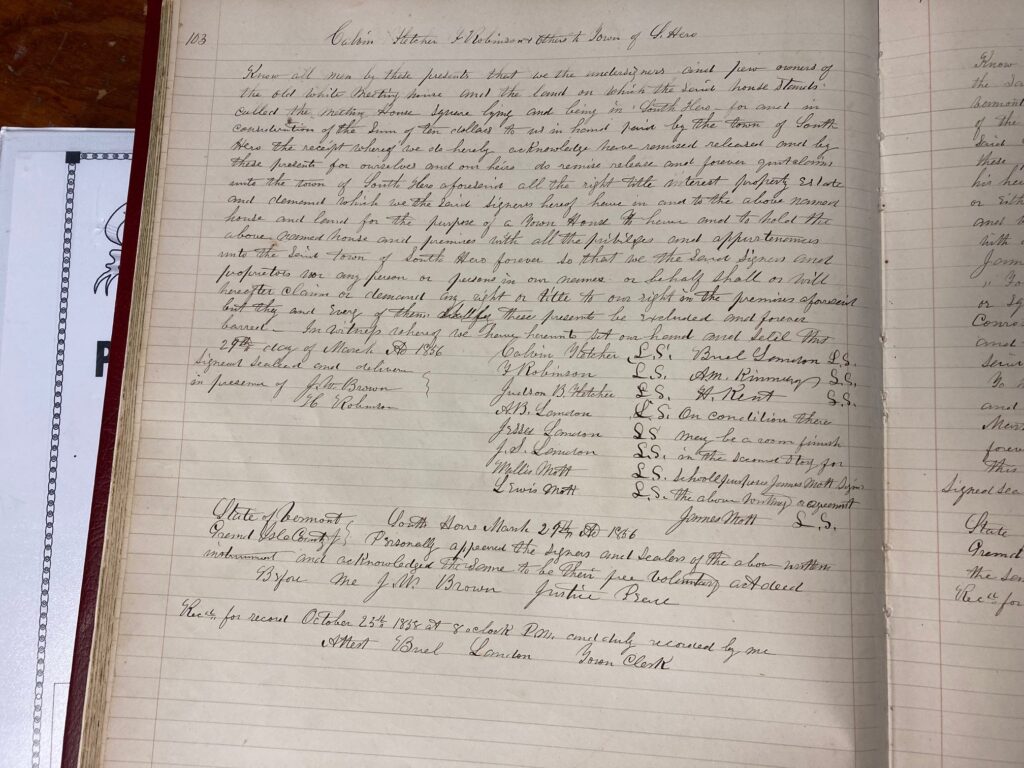The following is the South Hero Meeting House Committee Response to a recent Front Porch Forum post by Ross Brown.
Ross Brown: “I’ve seen a few postings about the white meeting House. Here’s what I feel is fundamentally flawed about the whole project. The most recent development is the addition of a meeting place in the new town office. That’ll give us three library, gym and town office.”
Response:
- It was made clear in the 2019 survey that the people wanted the Meeting House restored.
- Library Community Room: often booked. Smaller occupancy fewer than 50 people.
- Folsom: Large venue in South Hero. Requires fees based on event, size, duration etc. Has full kitchen.
- New Town Office: Comfortable estimated occupancy 50. Has caterer’s kitchen available.
- SH Meeting House Community Room: Suitable for events & celebrations up to 88-188 people depending on the event type. Potential uses include weekly exercise classes, social dances, concerts, theatre performances, art gallery showcases & receptions, weddings, life celebrations and more. In other words, there is need and room for this additional community space.
Ross Brown: “The estimated “historical” restoration is 3.5 million”
Response:
- Build Phases #1 & #2 deals with just the current 1816 building. Budget is $1,300,000 (not 3.5 million). This is the budget submitted to Northern Borders Regional Commission for their Grant of $500,000.
- Fund-raising will continue for Build Phase #3: a 2-story addition on the north side of the building which will house an elevator, one accessible bathroom on each of the 2 floors, and a small caterer’s kitchen to support events on site. This phase adds water/wastewater to only this addition. Estimate to build to be determined.
Ross Brown: “There’s no plan to address the roof which is slate over cedar shakes. “
Response: There is a plan for the slate roof. The slate roof has been inspected by professional slate roofers and it is determined that the slates are falling off due to the old nails having rusted out. The plan is the slates will all be removed, the old cedar shingles removed, repairs made as needed, and then the slates that have passed the ring test will be reinstalled with new nails that will not rust. Slates that do not pass the ring test will be replaced with similar slates locally sourced if possible. The ‘ring test’ is when the slate is held vertically and a small hammer hits it gently, if a ringing noise results that means the slate is solid and in good condition. If no ringing results the slate is deemed flawed and will not be reused.
Ross Brown: “There’s no plan to modernize the windows their to be replaced single pane glass with storm windows. Which will have to be taken on and off as per season.”
Response: There is a window plan in keeping with an historical restoration project. The original historic windows will be removed prior to the building being moved so the new foundation can be safely built. The window spaces will be properly supported and boarded up during the move. Windows will be restored and any broken during the removal process will be made to replicate the original windows. Storm windows will remain installed year-round. The new HVAC system will provide comfortable heat & AC.
Ross Brown: “Historical grants locking you into federal government oversight etc etc.”
Response: Yes, there are requirements that go along with State and/or Federal grant funds. This is expected and the Selectboard was made aware of them before they agreed and signed any grant contract.
Ross Brown: “Let’s get to the financial aspect. Let’s say the building is worth 3.5 mil. The minute you rent it it will go on the tax rolls as non-homestead $2.59 per $100 of value. That equals $90,650.”
Response: The building will remain Town-owned. The final uses will be up to the Selectboard to decide including any fees that go along with the uses. The committee is not going to second-guess the Selectboard. The Town has the option to keep the 1st floor and it would remain untaxed. The Town has the option to rent the second floor in which case there would be some amount of rent revenue to off-set the second floor going onto the grandlist.
Bottom-line is that there are many factors the Selectboard has to decide upon. Note: The building has 1,748 sf per floor. Or, 3,496 total sf.
Ross Brown: “Given it is not a modernization it’s a restoration the maintenance will be endless. Conservative estimate $5,000 a year.”
Response: The current state of the Old White Meeting House is the result of decades of deferred maintenance. There is a price to pay for putting off maintenance. Going forward the Selectboard will have to decide on an annual budget allowance to put into the continuing maintenance of this building. The 1% Local Options Tax funds are slated to go toward Town buildings and may cover part or all of the maintenance. It could be $5,000 or possibly lower. This article describes the efficiency and sustainability of an historic building: https://southheromeetinghouse.org/energy-efficiency-in-historic-buildings .
Ross Brown: “Now let’s add heat, insurance, electricity , water and septic. You get the drift.”
Response: Estimates for electricity (heat & AC) and insurance are being researched by the committee. Currently the Town pays for liability for the building. Note: water/septic would not be included until the Phase #3 Addition.
Ross Brown: “The town of North hero rents a similar space for $125 a use. say you rented it eight times a month that’s $500. Now let’s multiply that by 12 . $6,000 per year income.”
Response: Having researched several similar Town venues across Vermont the Committee finds a wide range of fees that Towns charge including: by the sf, type of event, duration of the event, resident or non-resident etc. There is always a cleaning fee charged. Bristol may present the schedule of fees & usage that best suits the building. Ultimately the Selectboard will decide on this.
Ross Brown: “I’ve asked for a business plan many times only to be rebuffed by the chair David Carter and vice chair Sandy Gregg of the meeting house committee.”
Response: The committee’s priority has been stabilizing the building itself and Phases #1 & #2 will accomplish that. Regarding the business plan: you know the old phrase, ‘you get what you pay for.’ The committee consists of all volunteers. The business plan has slipped down the list due to concentration on privately raising funds so as not to impact our taxpayers. The business plan will get completed. To date, the business plan draft is 19 pages. Normally it could cost $8,000 – $10,000 for a business plan. The committee will produce one for free.
Ross Brown: “Not to mention I haven’t seen any huge groundswell of support financially from the community. What we have here is a committee of citizens who are making decisions that will affect taxes in perpetuity. Not to mention displacing an organization that really brought a sense of community to their little corner of South Hero”.
Response: Community support shows through the efforts of the SHMH Committee that has spear-headed the following grant awards: $67,000 in Planning Grants, $100,000 – Paul Bruhn Grant, $500,000 Northern Borders Catalyst Grant, $20,000 VT Historic Preservation Grant. There is currently $225,000 in the Town’s Meeting House account line (includes $100,000 ARPA funds). Additionally, the South Hero Foundation (SHF) has secured $100,000 from an Anonymous Community member with $25,000 to be awarded in 2025 followed by $25,000 increments over the next 3 years. Also, the SHF has raised a minimum of $70,000 designated to support the Meeting House Project. The SHF is also in talks with other private foundations and potential donors. This past week the SHF received a single check for $10,000. This is proof of community financial support.
Further, every building requires maintenance in perpetuity. Lack of it results in the current state of the Meeting House and Town Hall.
Regarding the future of Granny’s Attic: Since the building will be moved in order to build a new foundation, the Grannies had to vacate. The Town is dedicated to the future of this outstanding volunteer organization and is working in cooperation with the Grannies to formulate a plan to continue their good community work.
The SHMH Committee hopes this answers these important questions. Go to the project website: www.SouthHeroMeetingHouse.org for much more information and reports. Notes from the committee’s meetings are located here on the Town’s website.
Thank you!
South Hero Meeting House Committee
David Carter – Chair
Sandy Gregg- Vice Chair
Michael Carroll
Pamela Surprenant
Sarah Kjelleren
Terry Robinson
Carol Tremble
Beth Curtis
Mary Harwood – Consultant
